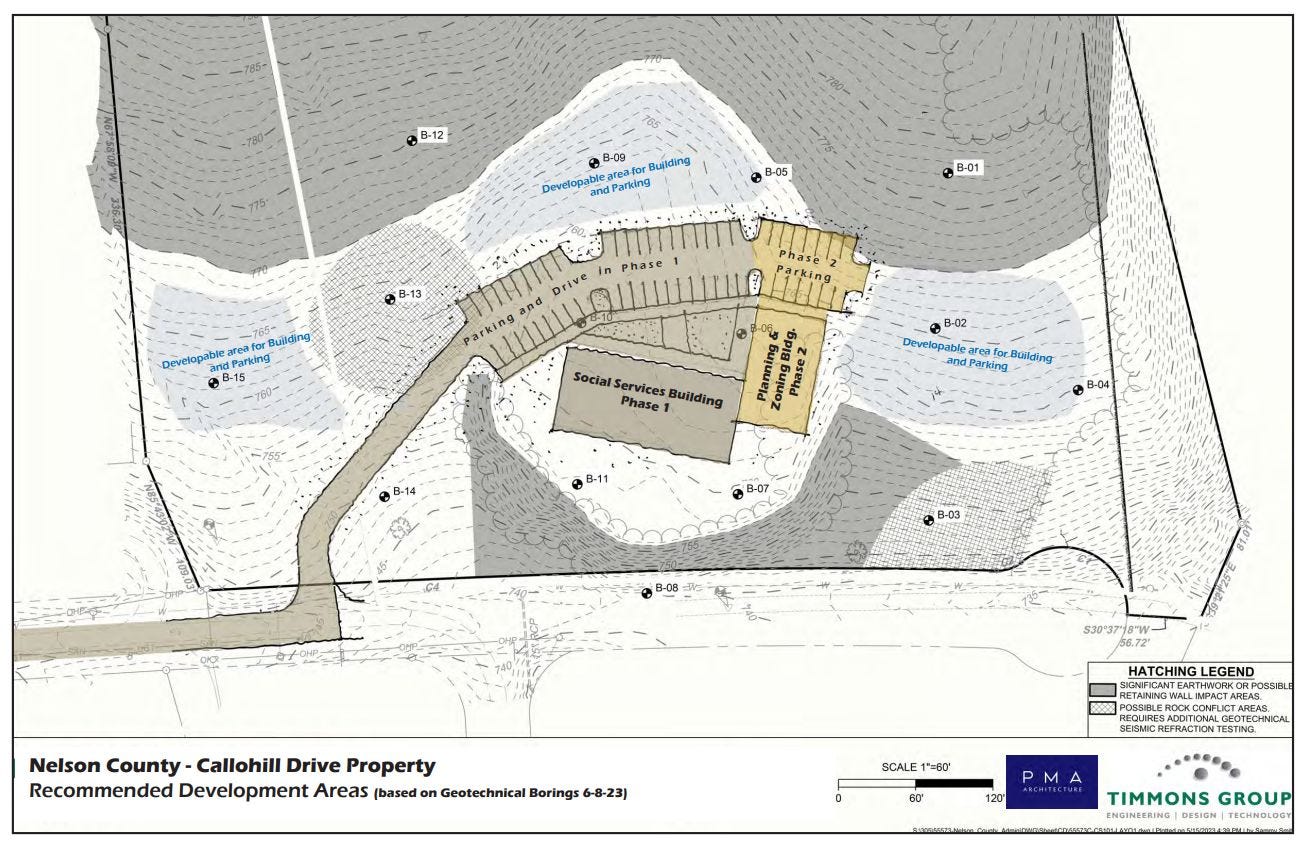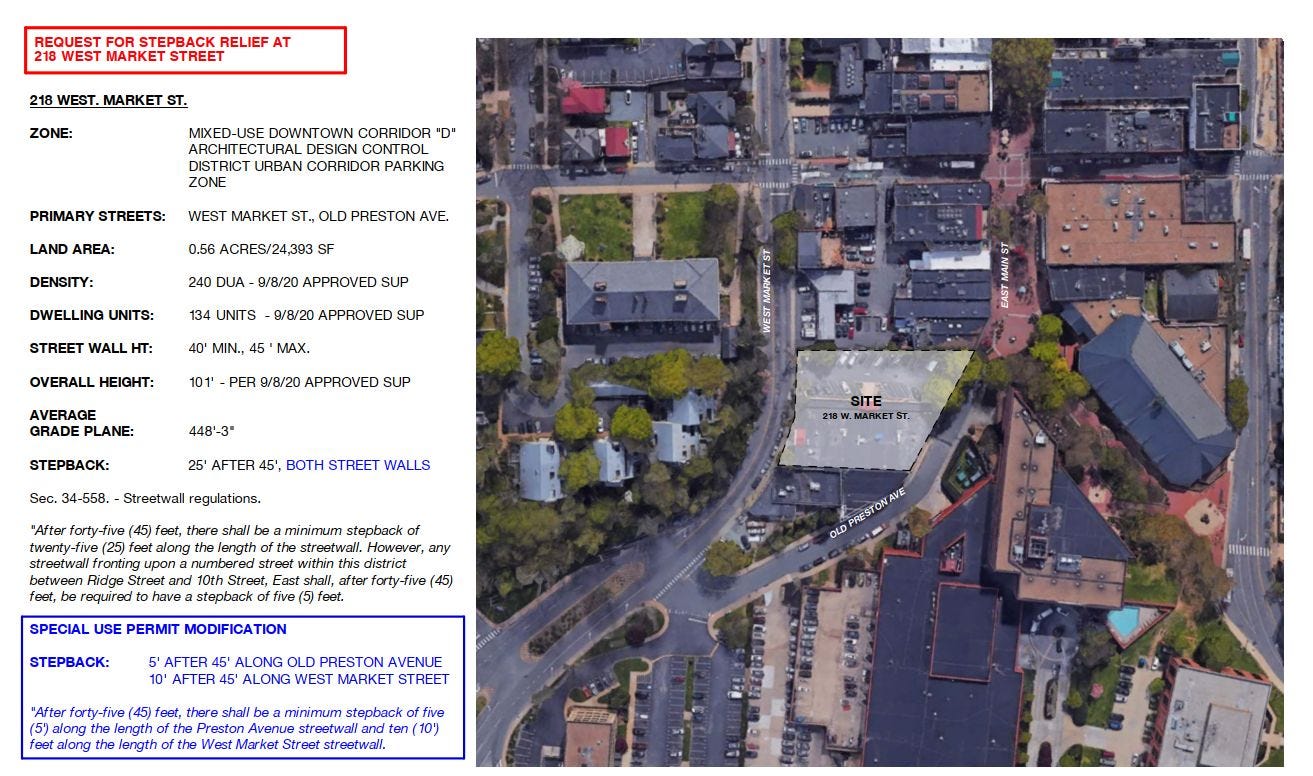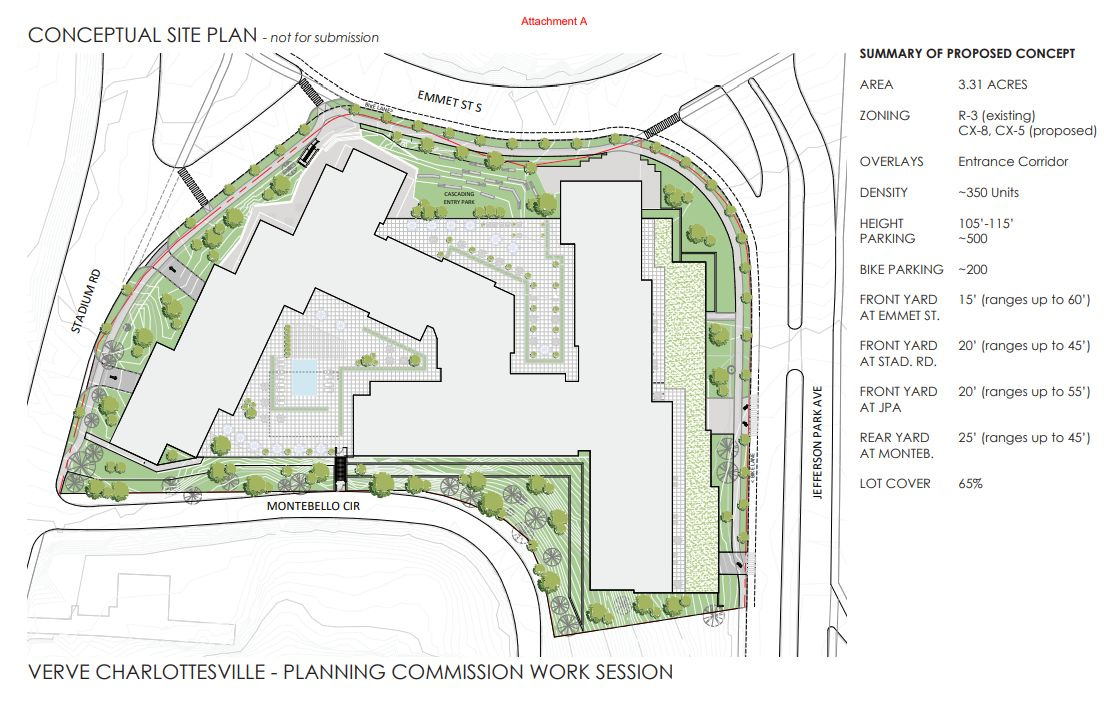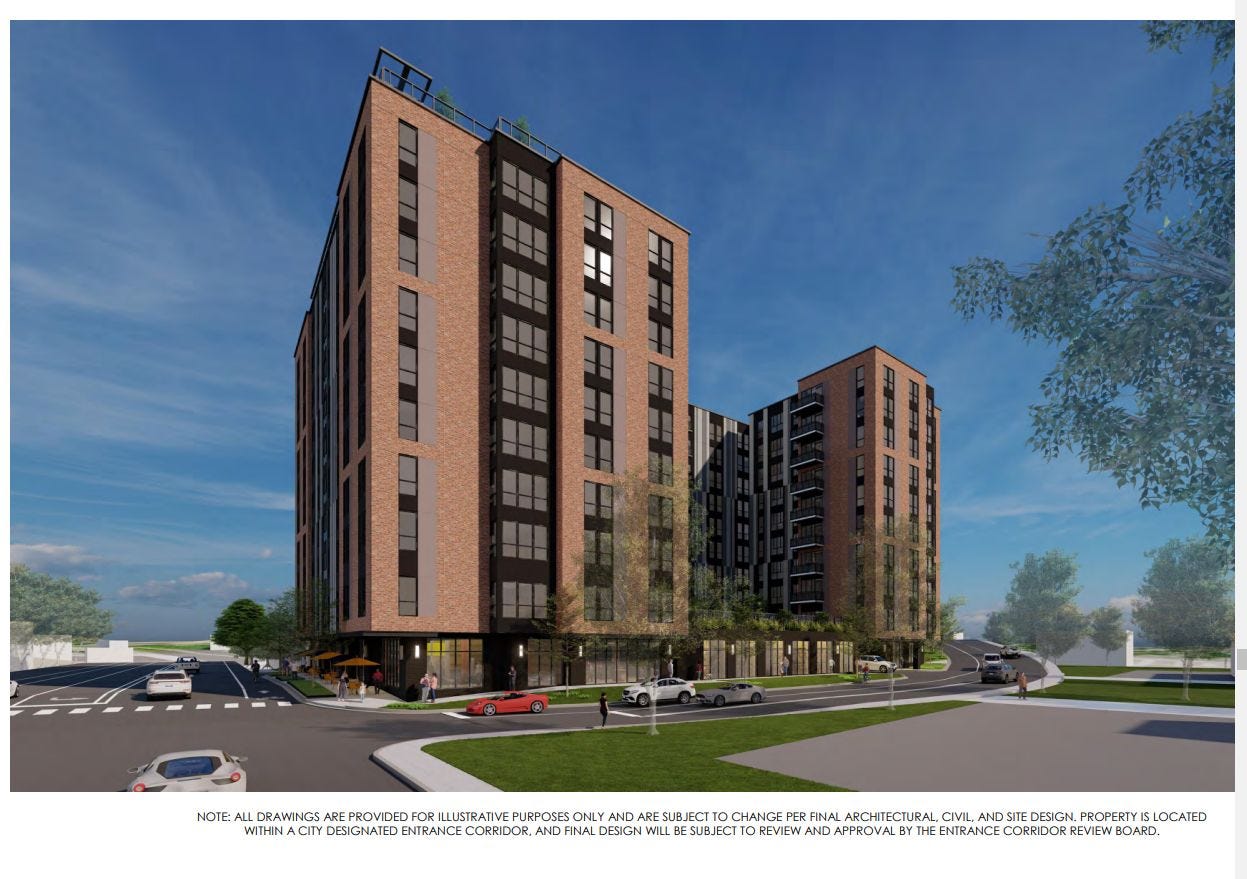Lynchburg City Council to adopt FY24 budget after discussion on capital improvement plan
A second reduced newsletter for a time when there's reduced time to write the newsletter!
This week of reduced work time continues with briefs from three meetings today and two meetings printed out in full. The latter comes from Sunday’s edition of the Week Ahead version of the other newsletter.
First, the briefs:
The Lynchburg City Council will meet at 4 p.m. for a work session. The topics for this one are a presentation on Centra Health’s master plan for the campus around Lynchburg General. There will also be a presentation on the Capital Improvement Plan for FY24 through FY28. For more background on what’s happening with that, read Bryson Gordon’s May 25, 2023 article in the Daily Progress. As always, there are previews of items that will be on future agendas. (meeting portal)
The Lynchburg City Council will meet again at 7:30 p.m. On the agenda is a public hearing for the rezoning for Centra Health as well as two others. Under general business they will appoint School Board members. There’s also second reading of the FY24 budget. (meeting portal)
The Cumberland County Board of Supervisors usually meets on the second Tuesday of the month, but there’s no agenda on the meeting portal.
The Prince Edward County Board of Supervisors meets at 7 p.m. On the agenda is a public hearing on the Virginia Department of Transportation’s Six-Year Secondary Plan. (meeting info)
Nelson County Supervisors holding eight public hearings, two on vacation homes
The five member Board of Supervisors in Nelson County meets at 1 p.m. in the General District Courtroom in the Courthouse in Lovingston. (meeting packet)
There will be a presentation from the Virginia Department of Transportation and an update from Firefly Fiber Broadband on their efforts to bring the internet to all homes in the county.
There will also be an update from PMA Architecture on the Callohill Building Project. Specifically this is a report on geotechnical borings for a future office building to house Social Services and Planning and Zoning.

After that there will be a work session on the proposed cluster zoning. A developer approached the county last fall with a specific proposal and the Board of Supervisors directed the Planning Commission to review potential changes to allow for higher residential density. That group held a work session on May 16.
“The Planning Commission addressed the fact that much of the information that is and will be needed to make a complete and informed analysis and recommendation, is currently being worked through in the Comprehensive Plan Update process, and subsequent recommendations for Zoning and Subdivision Ordinance updates,” reads the staff report. “They determined that they are not recommending any changes to the current ordinance at this time.”
Under new business, there will be a request from the Nelson County Service Authority to amend their article of incorporation. This would officially recognize that there is one Authority’s board members from each election district.
There will also be a reimbursement request from the Lovingston Volunteer Fire Department for a generator at the Wingina Fire Station.
There is also a request from the Commonwealth’s Attorney for an extension of funding for a part time employee.
The final two action items in the afternoon session are the adoption of the FY24 budget of $93,052,486 as well as related appropriations.
The evening session begins at 7 p.m. There are eight public hearings:
There’s a request for a special use permit for a vacation house on property at 795 Afton Mountain Road with split zoning of Residential and Agricultural. The house has been abandoned for some time and the new owners hope to fix it up for their eventual long-term use. Until then, they’d like to earn some revenue.
There’s a request for a special use permit for an outdoor entertainment venue at 3578 South Powells Island Road in Arrington. This would be for a 5,000 square foot wedding venue.
There’s a request for a special use permit to allow for an addition to a single family dwelling on property zoned Business-1 at 117 Center Hill Lane. The structure is non-confirming and the addition requires the property to become compliant.
There’s a request for a special use permit for a brewery at 2188 Rockfish Valley Highway in Nellysford. This request was granted in 2020 for a previous owner who died before starting operations.
There’s a request for a special use permit for a vacation home at 333 Sunrise Drive in Afton. The property owners are from Maryland and want to earn revenue when they are not using their second home.
There’s a request for a rezoning from Agricultural-1 to M-2 Industrial at 1890 River Road in Faber for a six-unit storage warehouse in an existing building.
There’s a zoning ordinance amendment to increase the minimum lot size for family subdivision from one acre to two acres.
There’s a proposed amendment to the subdivision ordinance that would also alter the dynamics for family subdivision.
Three major apartment buildings under review at Charlottesville PC meeting
The seven member Charlottesville Planning Commission will meet in CitySpace at 5 p.m. for a pre-meeting followed by a regular meeting at 5:30 p.m. (meeting info) (agenda and packet)
The consent agenda includes a major subdivision for the fourth phase of the Lochlyn Hill development as well as a zoning text initiation to remove the Individually Protected Property status for 104 Stadium Road. The former would be to create six lots. More on the latter in a moment.
At some point in the meeting, the Planning Commission will also become the Entrance Corridor Review Board and will consider a certificate of appropriateness for 2005 Jefferson Park Avenue.
The main item on the agenda is a special use permit request from Heirloom Development to modify the stepbacks for 218 West Market Street, a previously approved project for a 101 foot tall mixed-use building with up to 134 dwelling units.
“The application requests a modification of the 25-foot minimum required stepback after 45-feet in height… to authorize a 10-foot minimum stepback after 45-feet in height on the West Market Street frontage and a 5-foot minimum stepback after 45-feet in height on the Old Preston Avenue frontage,” reads the agenda.
The narrative for the application argues that the requirement to have step backs on Old Preston Avenue limits the project’s potential.
“The double 25-foot stepback on this parcel results in a building footprint that makes it impossible to achieve the type of density the Special Use Permit allows, and that the City desires as it works to expand its overall housing stock generally, and in particular its affordable housing stock and options as specifically set forth in this SUP,” reads the narrative written by staff at Williams Mullen.
Eight of the units are to be affordable with four at 80 percent of area median income, two at 60 percent of AMI, and two at 50 percent of AMI. Six of them have to remain affordable for eight years and two have to be affordable for sixteen years. The units can also be built off-site.

There are also two preliminary discussions for two projects that are seeking rezonings. The first is the aforementioned 104 Stadium Road which is being developed by a firm called Subtext. They are pursuing a Planned Unit Development under the existing zoning rather than wait for the future zoning.
“Subtext is looking to redevelop the six properties between Stadium Road, Emmet Street, and Jefferson Park Avenue into a multifamily building with up to 350 units,” reads the staff report. “The proposed development would be approximately 105 to 115 feet in height with structured parking and improvements to City infrastructure.”
However that level of density is consistent with the Corridor Mixed-Use 8 designation in the draft zoning ordinance.
The project would be called VERVE Charlottesville.
“This is a phenomenal location for high density residential development immediately adjacent to UVA grounds and has the potential to be a gateway project along the Entrance Corridor, while also furthering the goals of the Citywide Comprehensive Plan, the Draft Zoning Ordinance, and the Streets That Work Plan,” reads the applicant’s narrative.
Up next is another project to be built within the University of Virginia’s general footprint. In January, Council agreed to allow Planned Unit Development proposals for properties less than two acres. That was requested by RMD Properties, a firm seeking to develop 2117 Ivy Road.
“The applicant is proposing to construct a ten-story multi-family apartment building with ground floor commercial space and underground parking,” reads the staff report.
The property is between many others purchased by the University of Virginia Foundation for eventual use by the University of Virginia. Properties owned by the foundation are on the city’s tax rolls but anything owned by UVA are exempt.
The new zoning is also Commercial Mixed-Use 8. Properties owned by the University of Virginia are subject to the city’s zoning code.




